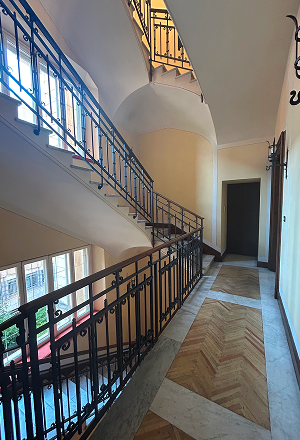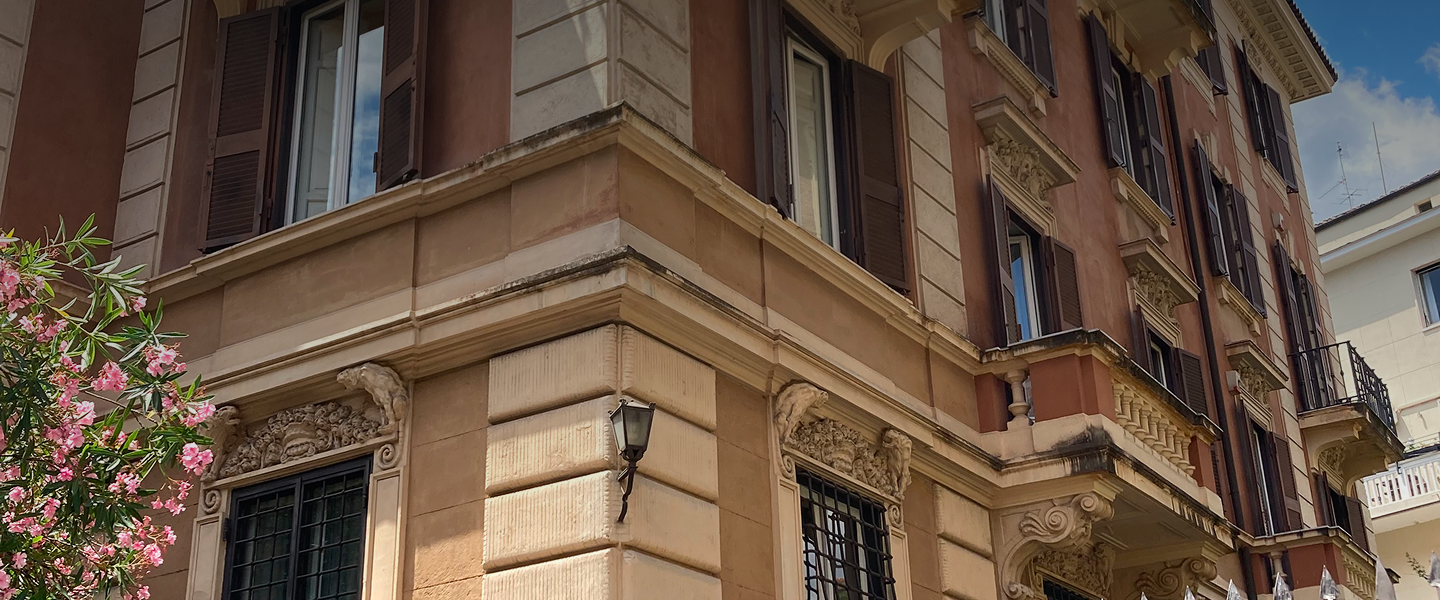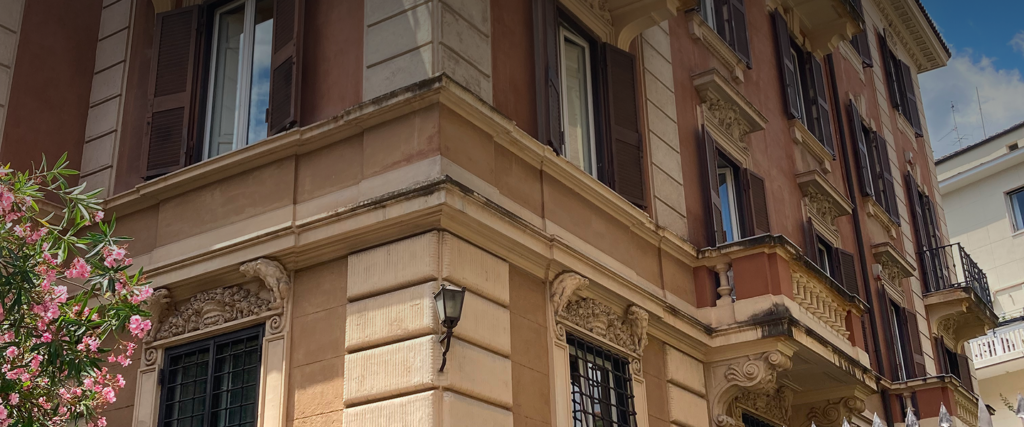
 Rome, Italy
Rome, Italy
Via Bellini
Built in 1916, the building is a fine detached Roman Villa, set in its own ground with parking and garage space.
Situated in the Parioli -Pinciano district of the City, close to Villa Borghese, the area is one of Rome’s prime locations for office occupiers. Originally designed for residential purposes, the building is being adapted by Lanel Group into a prime office for either one or multiple tenants.
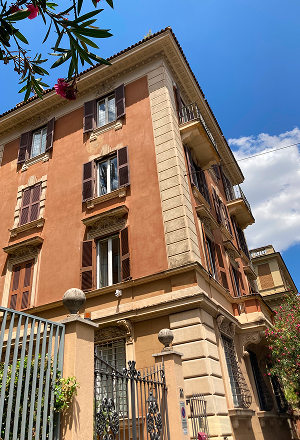
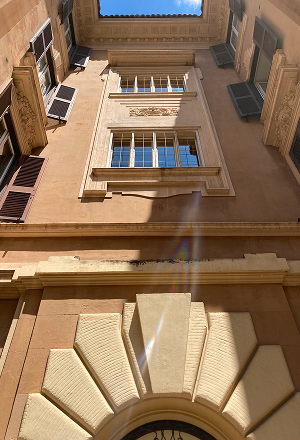
The property has all the attributes of a building of this vintage, with high ceilings and deep windows, providing a light and spacious feel.
The property is designed around an attractive central atrium, giving access by stair or lift to five floors of flexible floor space, which combined offer some 2,500 sqm of gross floor area.
The main five floors each provide 385 sqm for office and ancillary uses.
The extensive lower ground floor areas are well suited for meeting rooms and other back-office functions. The top floor has 70 sqm of space with a wraparound terrace of 100 sqm.
For a building of this heritage, it offers exceptional and flexible space.
